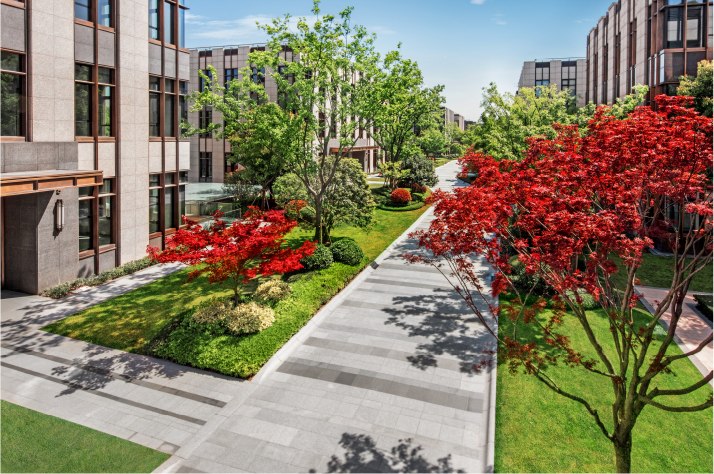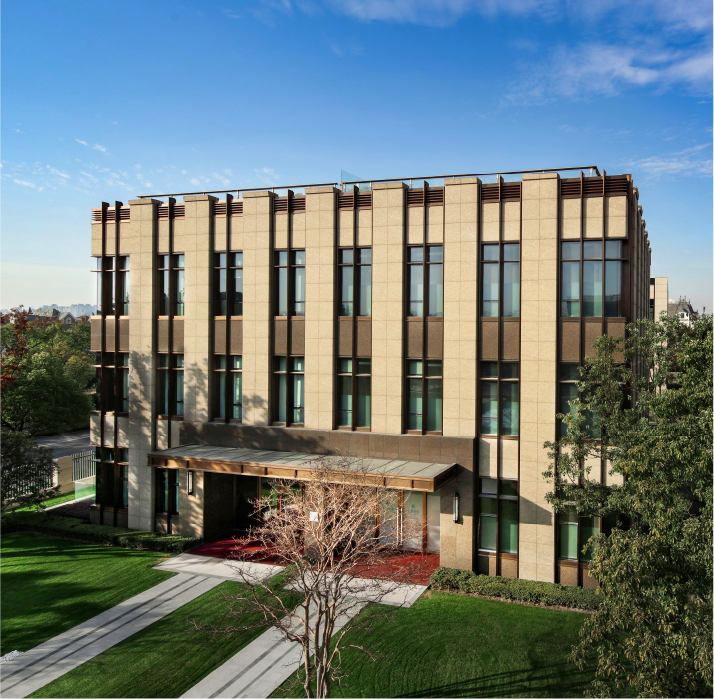Adequate parking spaces, calm business
There are more than 3,200 underground parking spaces in the Dongjiao Center, with a parking ratio of 1:42 per household; the space is spacious and generous.
Equipped with sufficient charging piles to meet the charging needs of new energy vehicles, the vehicles can directly enter the home, so that your car also has an exclusive VIP space.









